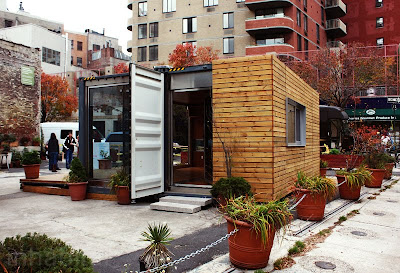
You are excited about building your new small home and have endless ideas of what it is going to be. Chances are you have been clipping images from magazines and did some research online to find inspiration. Now you need to sit down with your designer and communicate your vision to her. Designers are creative by definition but are trained to listen to your vision, too, to help you organize and refine your ideas and then translate them into a feasible reality. Be sure you ask your designer the right questions to ensure that you are getting exactly what you want.
- What is your designer’s commitment to green design?
You want to work with somebody who not only has experience with green design but stays current with industry trends and is truly committed. A custom home designer that is knowledgeable about green building can help you design a home that will save energy and be sustainable, plus qualify for LEED or other energy programs.
- How well does your designer work in teams made of professionals of different disciplines?
Since any type of building requires many players, it is important that your designer is a good team player and can communicate well so that the experience is a pleasant and effective collaboration between all consultants.
- What is the estimated time frame to complete the home design?
It is essential that your designer will make a schedule that contains milestone dates and a realistic time frame for completion. It’s also important to understand your designers ability once your custom home is being built for any changes that may be needed.
- How will your home designer bill you?
Some designers bill hourly, some bill hourly with a maximum cap while others charge a flat fee or a percentage of total construction. Before signing an agreement, you should fully understand how and how often you will be billed.
- Does your home designer have a portfolio of completed work and other references?
Different designers have different styles and specializations. The best way to see if your designer and you are a good match in regards to personal stylistic preferences is to ask for a portfolio of work. It is also a good idea to ask for references.
If you can get satisfactory answers to all of your questions, you should be very comfortable with your selection of home designer. Do not hesitate to ask as many questions as you need to during the design process, a good designer should be able to have or find answers for you. It can be a complex process, do not be shy to also get explanations for issues you may not fully understand at first. A smooth collaboration between your designer and you will make your dream of your own custom small house come true.





















